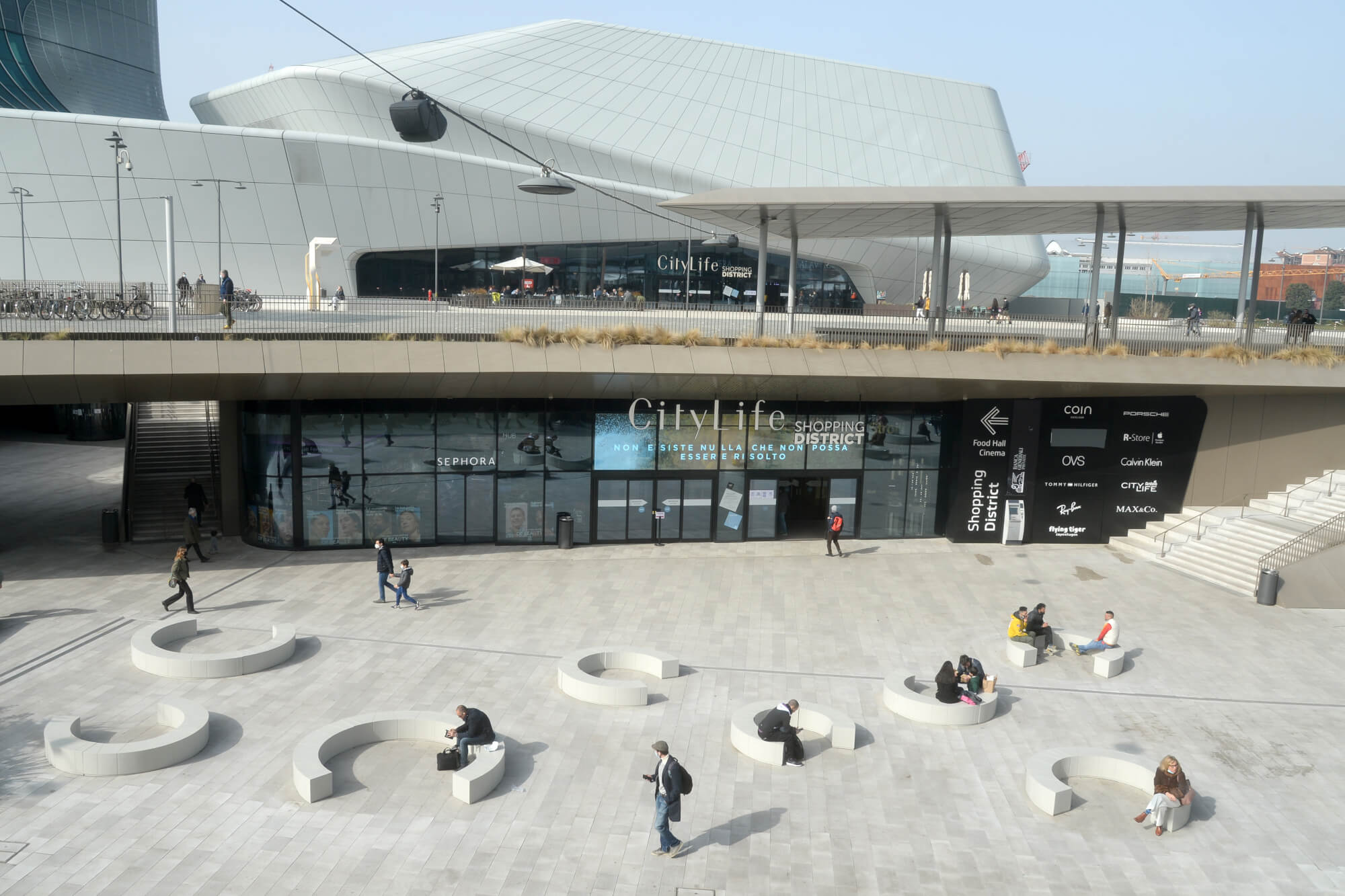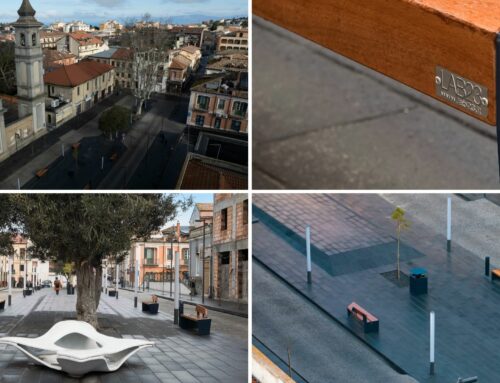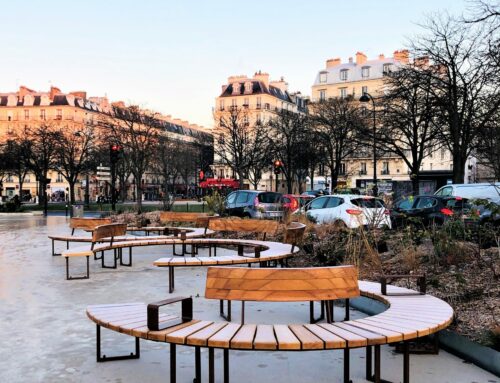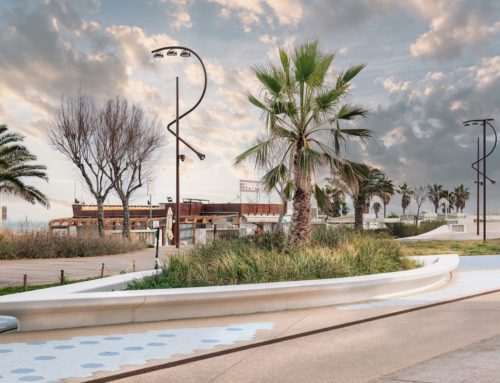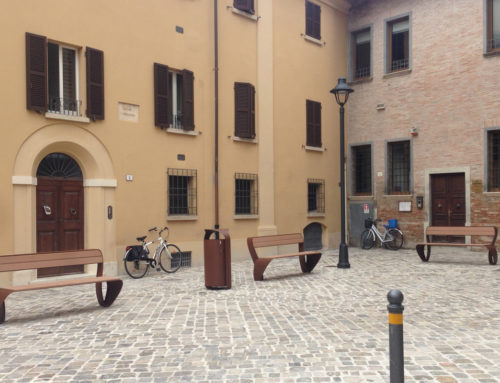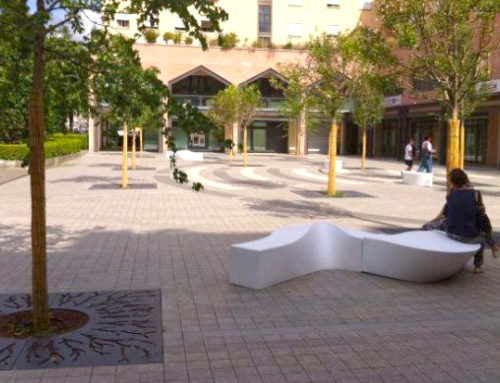CityLife is one of the emblematic neighborhoods symbolizing the urban revitalization of the city of Milan, born after the relocation of the Milanese trade district to the new Rho-Pero area.
But where is CityLife Milan located?
The liberated area, situated in the north-western part of the city, has been transformed into a residential and commercial complex, designed by three world-renowned architects: Zaha Hadid, Arata Iozami and Daniel Libeskind.
Let’s learn more about the CityLife Milan district and its distinctive features.
The CityLife Project in Milan: The Three Towers
Efficiency, modernity and sustainability – these are the three principles that inspired the final CityLife project, with a nod to major international metropolises.
What has emerged is a complex blend of public spaces and private areas, green spaces, services, venues, offices, shops, and residential spaces.
At the heart of the CityLife district are the three Towers, which have reshaped Milan’s skyline:
- The Isozaki Tower, designed by the Japanese architect of the same name, stands at 209 meters with 50 floors, making it the second tallest skyscraper in Italy.
- The Hadid Tower, reaching a height of 177 meters, is vertically oriented with a dynamic twisting motion. Once again, the tower is named after Zaha Hadid, the renowned Anglo-Iraqi architect who conceived it.
- The Libeskind Tower, standing at 175 meters, is designed as part of an ideal sphere that envelops the piazza in which it is located, hosting commercial and residential spaces.
Adjacent to the three towers are residential spaces: on one side are those designed by Daniel Libeskind, consisting of eight buildings with varying heights ranging from 4 to 13 floors, while on the opposite side are those designed by Zaha Hadid, comprising seven buildings with sinuous forms divided into two areas.
Surrounding the residences is Milan’s new green lung: a vast park covering 170,000 square meters (the second largest in Milan) housing over 2,000 botanical species. It features lawns, gardens, sports facilities and contemporary art installations.
LAB23 at CityLife
At the foot of the three towers lies a spacious pedestrian square that provides access to CityLife Shopping District, a 32,000-square-meter space hosting more than 80 shops, as well as bars, venues, restaurants and seven cinemas, both indoors and outdoors.
This extensive pedestrian area, the largest in the city of Milan and one of the largest in Europe, includes the commercial gallery, a central square and an open-air promenade.
Here is where LAB23 contributed to the urban furnishing redevelopment of CityLife Milan with its iconic COCO design benches, designed by the ONEWORKS studio and made from HPRC® (High-Performance Reinforced Composite), a material known for its exceptional mechanical strength and waterproof properties, highly resistant to impact and weather conditions.
COCO is a modular, backless, versatile, and flexible system with simple, compact lines that can be easily arranged to create different shapes and meet various needs. The three basic elements each have the shape of a quarter circle with different diameters and can be combined in various ways.
HPRC® has a smooth yet textured finish, with excellent heat and cold dispersion properties, making it very comfortable even in extreme weather conditions. It is an anti-graffiti material and, if needed, can be repaired using the repair kit provided upon request.
Furthermore, it’s an eco-friendly material, made with at least 30% recycled material and 100% recyclable.
If you want to learn more about LAB23’s contribution to CityLife Milan, check out our portfolio.

